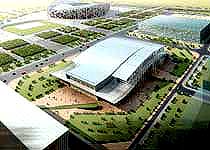Attration Category
Beijing Weather
Located in the south of the Beijing Olympic Green, the National Stadium (Bird's Nest) has a floor area of 258,000m2 and a site area of 204,000m2; and with about 80,000 fixed seats it is able to accommodate 91,000 audiences. The National Stadium, a special-grade oval building with designed service life up to 100 years, has a longitudinal length of 333 meters, a latitudinal width of 296 meters and a maximum height of 69 meters. The construction of the National Stadium was started on December 24, 2003 and completed on June 28, 2008.

The National Stadium is constructed on a plinth which rises gradually from the ground, so audiences can access the Stadium by walking along the plinth through the Olympic Green. In the north of the plinth is a sunken warm-up field, which is connected to the competition arena inside the main building by an athletes-only tunnel. The complex auxiliary buildings of the National Stadium and post-Olympics commercial facilities are arranged under the elevated ground to enable rational entry modes for different groups of people, as well as to maintain the clarity, consistency and integrity of the exterior of the main structure. Above the plinth are seven floors altogether, including service facilities for audiences, work areas for media and VIP reception areas; under the plinth are three floors in total, including zero-floor internal loops, parking lots and many functional rooms. The bowl-shaped stand consists of upper, middle and lower levels, and between the upper and middle levels are balconies with seats.


