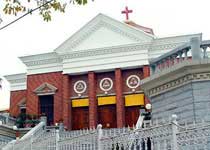Attration Category
Xiamen Weather

Gulangyu Island is accredited as "garden on the sea", "architecture exhibition of ten thousand nations", "hometown of music" and "island of piano".
Eight Diagrams House (Xiamen Museum)
The red-roofed and White House-like villa, now used as XiamenMuseum, is one of the landmark buildings in Xiamen. Integrating traditional Doric and Ionic architectural styles, the house has become an architectural representative on the island.
It was built in 1907 (the 33rd year of Emperor Kuang Hsu's reign in Qing Dynasty) and designed by American Dutch Dr. John Abraham Otte, who integrated the Pakistani, Chinese, Greek and Italian architectural styles.
The famous house is said to be often haunted by a "ghost" with long hair at the backyard lawn.
Haitian Tanggou (Add: No.42, Fujian Road)
It is situated at No.38 on Fujian Road of Gulangyu Islet. Founded as early as 1921 and basing on the old villa, Haitian Tanggou was rebuilt to be the most fashionable and delicate new scenic spot for culture-oriented travel. It is composed of five villas, which were built mainly in Chinese style, combining western style. About the mezzanine, there was a foreign club here originally. Later, Huang Xiulang, the buyer of the place, employed craftsmen from Putian to establish it to be an archaized palatial architecture with a traditional Chinese curved roof. The roof was designed to be with Xieshan style and multiple eaves as well as four lifted horns. The colonnade is in the shape of a square and made of red bricks. Besides, the external edge of the corridor decorated with dougong seems steady.
Huang Rongyuan Villa (Add: No.32, Fujian Road)
The ancient Rome style villa was built in 1920. It has many pillars, small and large, which are made of granite with carvings. It is the essence of the island's architecture that combines perfectly Western style and Chinese style, tradition and modernity.
HSBCMansion (Add: No.57, Guxin Road)
It was built on the cliff of Bijia Hill by the sea in 1876. It's of Corinthian architectural style. The villa covers an area of 400 square metres.
In 1873, HSBC set up its office in Xiamen. It's said that the Governor of HSBC used to live here for years.
Octagonal Villa (Add: No.15, Lujiao Road)
The villa was built in 1915 by Lin Erjia or Lin Shuzhuang, who is also the owner of ShuzhuangGarden. The French style villa also features Southern European and Baroque style.
It has 5 floors and its vertical view is octagonal, that's why the name Octagonal Villa was born.
Yin House (Add: No.126, Quanzhou Road)
The house was built in 1925 by Mr. Yin Zuze, the first son of the house owner. The renaissance house has five arched structures, three living rooms and four bedrooms.
Li Qingquan Villa (Add: No.7, Qishan Road)
Mr. Li Qingquan, a contemporary Philippine Chinese, built the villa. In the cobbled courtyard, there are European style fountain, rockery, pavilion and precious araucaria.
Golden Melon Villa (Add: No.99, Quanzhou Road)
The villa, built in 1922, got the name after its two golden melon liked attics. It was bought by the Philippine Chinese Mr. Huang Cimin in 1924. The Western style villa is decorated with Chinese elements, flower, bird and plant embossment is widely used on its beam columns. The in-house is decorated with a combination of Western and Chinese styles, with Western style fireplace and Chinese style wing-room and living room.
Scenic View Villa (Add: No.6, Bishan Road)
On the top of Bijia Hill lies a European style villa, which was built in 1931 and designed by a Dutch. Since it looks like a bridal sedan chair and people can see splendid sunset and clouds on the top floor, it's called Scenic View Villa.
Yang Family Houses (Add1: No.27-29, Guxin Road / Add2: No.4-8, Anhai Road)
The Yang Family has four villas on GulangyuIsland. The Zhongquan House at Guxin Road is the most magnificent, while the house at Anhai Road is the most beautiful.
Zhongquan House is a British style villa with grooved pillars and arched windows. Each of the windows is carved with different carved depictions.
All the houses were equipped with advanced water supply system. There are pools on the top floors and ground floors to save rain water. In the courtyard, there is a wall. Different sources of water were used for clothes washing, watering, fire fighting, toilet cleaning, while the underground water from the wall is used for drinking.
Lin House (Add: No.82, Quanzhou Road)
It was built in 1927 by Mr. Lin Quancheng, the son of the house owner. The specialty of the house lies in its vertical overlook view of its roof, which employed Northern European architectural style. The villa stands out of the villa complex, appearing sedate and elegant.


